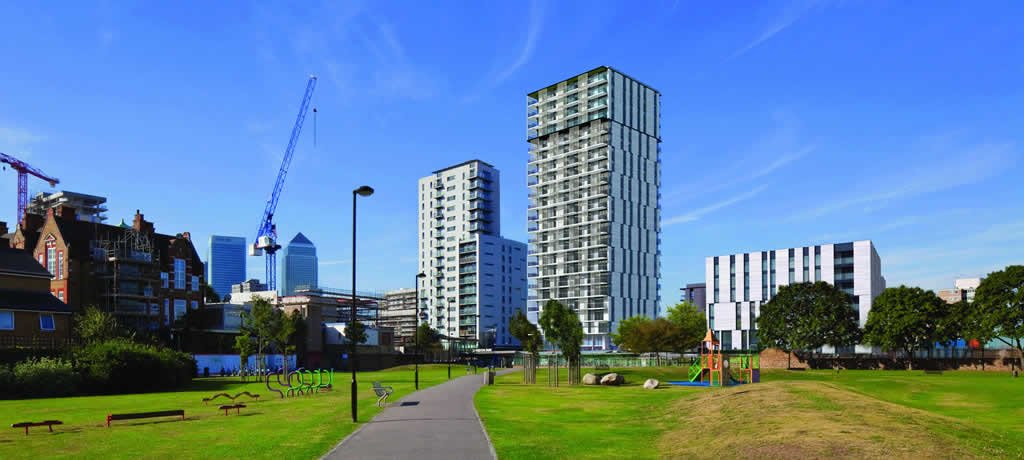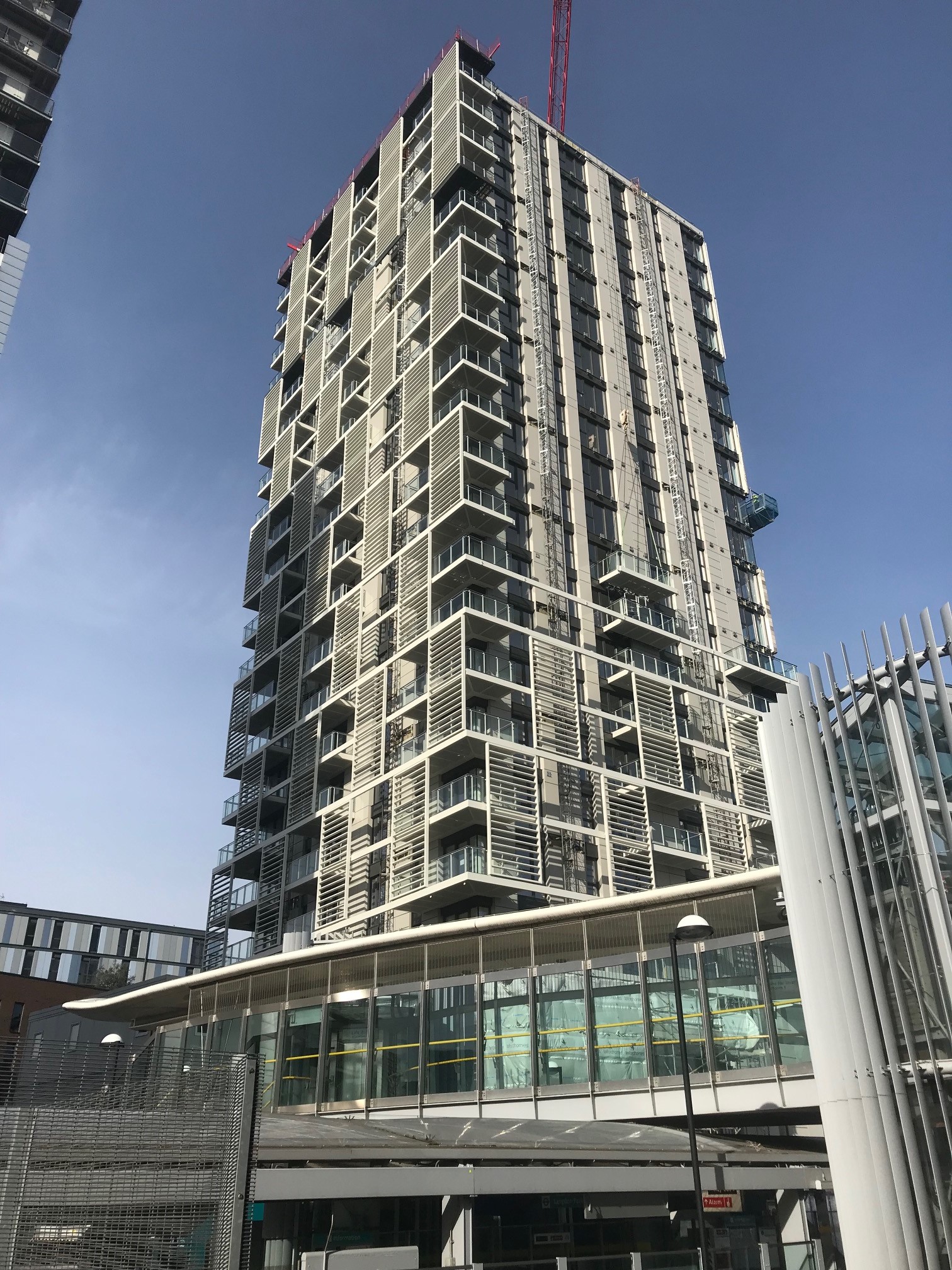A large mixed tenure development in the heart of the London Docklands.
This large project required designs for various scopes of steel fabrication including Walkways, Balconies and Louvres fitted to the building. Structural analysis was used for the unusual shape of the balconies in order to provide details of loadings to the designer of the RC frame. Thermal breaks also had to be incorporated into the first fix bracketry.

